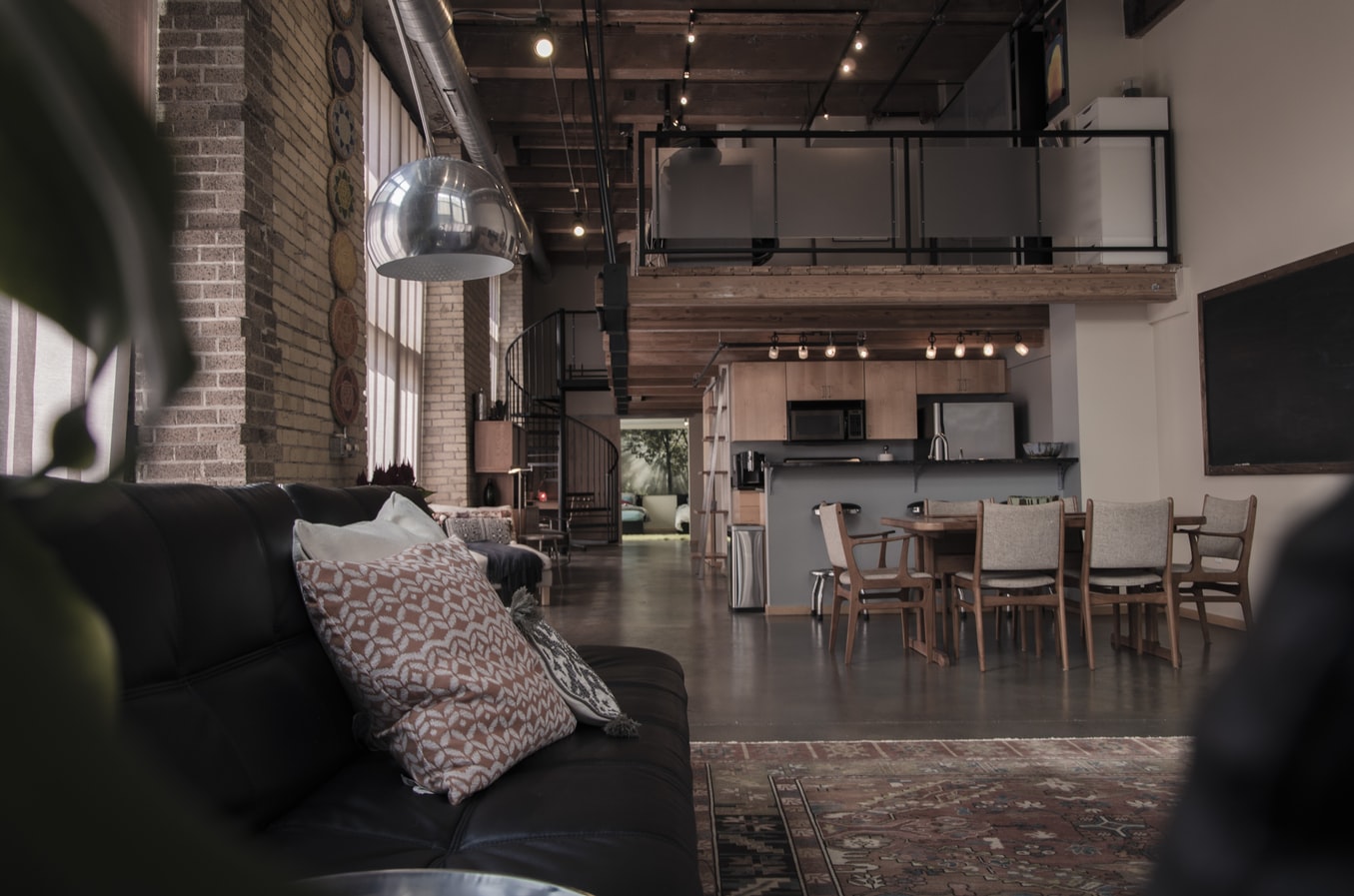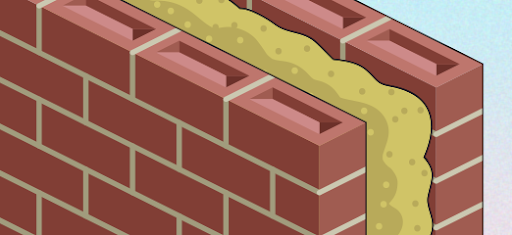Is The Wall Load Bearing?
Open floor plans are become more and more common in buildings since they create a lot more light and offer flexibility. This is the very opposite of when a lot of houses were built during the major construction booms after WWII. We are going to tell you all the secrets engineers use to determine if a wall is loading bearing without having to expose the wall or joists. It is not an exact science but you may be able to avoid calling out a structural engineer.

Open Plan Living. Photo by Aaron Hubera on Unplash
First of all, some basic information; the purpose of them and the typical arrangements of both load bearing and non loading bearing walls. If you already know the background and just want a refresher (or simply don’t care), use the table of contents up the top.
In older buildings, almost all of the walls are load bearing. However, this cannot always be assumed. Fun always occurs in buildings with obscure layouts; I’ve seen a few of these and given all the tips I am going to provide, I was still unsure. This rarely happens though and if it does you can find out with absolute clarity.
What Is A Loading Bearing Wall?
Load bearing walls transfer the force through the building into the foundations and are an integral part the structure. And you guessed it, non load bearing walls do not transfer any force through them.
Construction Of A Loading Bearing Wall?
A load bearing wall must be able to transfer load through it and into the next part of the structure. Therefore, they are normally quite substantial. Quite a few different types of constructions allow this. Here’s a non exhaustive list:
- Masonry walls (can be single or double leaf)
- Stone walls
- Concrete walls, such as precast or retaining walls.
- Engineers brick
Certain types of stud walls, typically metal or aluminium, can also be load bearing. However, personally I’ve never come across these and expect them to be seldom used in residential or smaller commercial properties.

Cavity Wall - Taken From www.gogreena.co.uk
Construction Of A Non-Loading Bearing Wall?
So now you are all experts in knowing what a load bearing wall is, let’s look at the construction of a non load bearing wall. These are typically called stud or partition walls and made of timber, a basic frame covered with plaster board. They are very light-weight, cheap and fast to build and very fun to put a sledge hammer through.

Stud Wall
Now let’s look at all the ways to identify if the wall is load bearing.
Tip 1 - Location Location Location
We will start with the simplest way to find out. A good rule of thumb is that all external walls are load bearing. The external walls support the roof and also the internal spans of the structure. Going for that killer extension of the side of your house? Always assume the external walls are load bearing.
Tip 2 - Thickness
Let’s get a little bit more in depth. Load bearing walls need to be thick to transfer the load. A single leaf masonry wall is normally at least 100mm (4”) thick and a cavity wall construction is can be anywhere from 250mm to 350mm (10” to 14”). Have a little look at the wall. Is it thicker than the other walls?
Tip 3 - Layout
Start at the bottom and follow all the walls up to the roof. Are they continuous? Load bearing walls need to transfer the force from the top of the structure down to the bottom. If on the first storey (or second for oversea fellows) the wall bears load, the wall below will almost always be load bearing too.
Structural plans and architectural drawings can prove really useful in these situations. We can determine which walls are loading bearing without visiting site, with a good degree of accuracy.
Tip 4 - Give It A Whack
I’m never one to promote violence, but these beasts can take a bit of a beating. Hit the wall, tell tale sign is the floor will vibrate. This is because the joists run to the wall and hitting it will shake them and the whole floor structure.
It goes without saying, be careful not to injure yourself or damage the wall.
Tip 5 - Joists and Floorboards
Doing a major renovation? If so, you have just made your job in identifying these a whole lot easier. If joists span to the wall, the wall will be taking the floor loading. Can’t see the joists? No problem, raise the carpet and look at the floorboards. Floorboards run perpendicular to the joists and therefore we can tell which way the joists run.

Timber Floor Joists - Taken from Wikipedia
Tip 6 - Beams and Lintels
Does the wall already have openings? These can be windows, doors or even larger openings. If the wall is loading bearing, these openings will have to have a beam or a lintel to take the load that the wall would have and transfer it.
The beam can be timber, normally quite large or be steel. The lintel can also be timber or concrete which is more common place in modern construction.
A Final Note
Still unsure? Don’t worry, it even happens to us pros. Call an engineer and suck it up - pay the price for the call. Don’t risk it. These are important structural elements and removing them without adequate support will cost a lot more than the service of an engineer.
